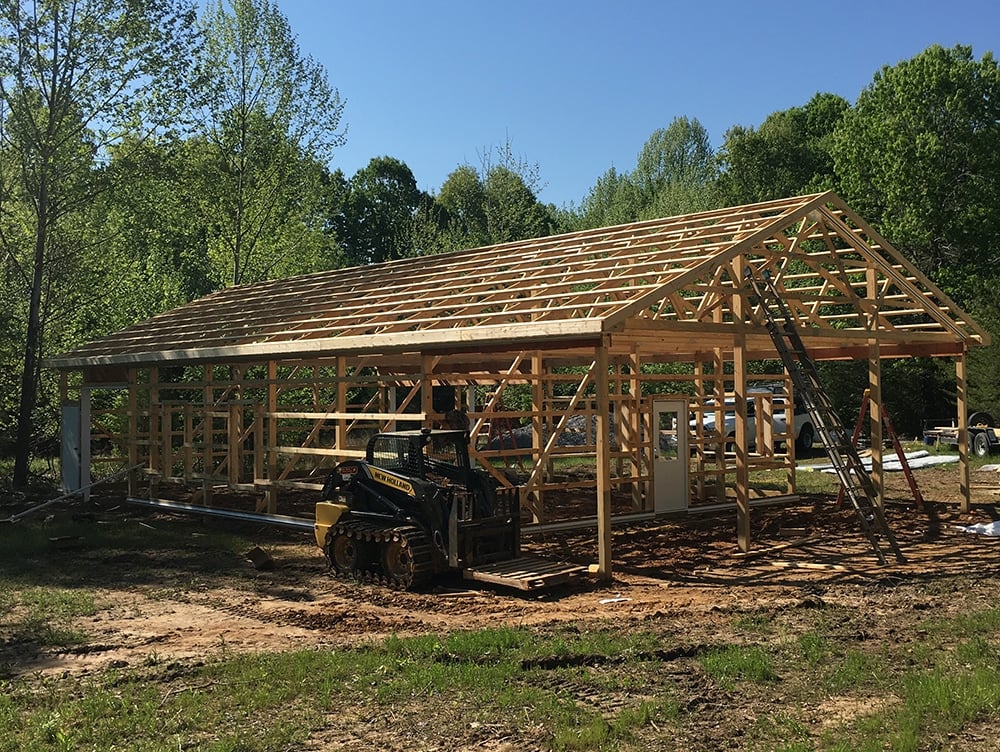What is a Barndominium?

If you haven’t been following up with unique buildings available, hearing the word “barndominium” can easily throw you off track. The term was not popular a few years ago, but it is now gaining some traction, especially for people looking for homes that offer plenty of space, room to work, and a place to get dirty. So, what are barndominiums, and what advantages come with putting up one?
Introducing the Barndominium – What is it and Why You Should Consider One

The term barndominium is a play on the words “barn” and “condominium”. It’s a post-frame building that’s combines the workspace of a barn with the living space of a home all under one roof. Typically when someone thinks about a pole barns or post-frame buildings, they think of metal buildings, but don’t be foole! You might assume the structure would look plain, however, it is possible to significantly upgrade the design and floor plan to be configured to your needs.
Not only are barndominiums a practical choice for a home in how widely customizable their floor plans are, but they are very affordable, as well.
Key Benefits of a Barndominium – Combining Style and Functionality

A big quality of barndominium living is its versatility. The design is usually open and customizable, so you can transform the interior and exterior in whichever you like. Are you content with the standard steel siding of typical pole barns, or are you more interested in a traditional country farm house style?
Costs associated with building a barndominium

One of the biggest benefits of a barndominium house is the cost. They are generally less expensive than traditional homes because of their post-frame construction, which require fewer materials and less labor. They are also more energy-efficient than traditional homes, which means lower recurring heating and coolings costs over time.
When it comes to the cost of building a barndominium, there are several things to consider:
- The size of your barndominium
- Land clearing costs
- Insulation
- Roofing and siding costs
Along with these main costs, don’t forget to factor in flooring materials and installation, doors and windows, and exterior and interior finishing costs. This is where hiring a professional contractor becomes essential. A professional contractor is not only familiar with the building process but also with local building codes, potentially reducing your overall construction costs.
Custom House Plans

Barndominiums are nice structures to live in. Like any other type of house, it all depends on what goes into your house plans. Your barndominium floor plans could include high vaulted ceilings, a covered porch, or even a loft.
Make your barndominium plans fit your style, budget, and needs. Want to be sure you have plenty of storage? How many bedrooms and bathrooms do you want inside? The floor plan for your barndominium house does not have to have the same features as every other house on the market. When it comes to barndominiums, you can truly create the home of your dreams.
Easy Construction
 Nobody wants to wait for years before they can finally call their new house a home. Fortunately, putting up a barndominium is fast because of the ease of construction. While you have the option of constructing a barndominium yourself, we encourage you to seek out a professional’s help. Sometimes trying to lower the cost is not worth the hassle brought about from not hiring professionals.
Nobody wants to wait for years before they can finally call their new house a home. Fortunately, putting up a barndominium is fast because of the ease of construction. While you have the option of constructing a barndominium yourself, we encourage you to seek out a professional’s help. Sometimes trying to lower the cost is not worth the hassle brought about from not hiring professionals.
Before you know it, what started as your house plans will be a ready to live in home!
You Can Add Extra Space
Living in a barndominium also means that you can increase space when you need to. The overall design of these structures makes it easy to add a few walls, or you can leave them open. Keep in mind that barndominiums are all about embracing a spacious design.
These structures come with high ceilings, which increase the sense of spaciousness while offering an uninterrupted flow of air and light. It’s easy to arrange the interior of a barndo in whatever manner you like, without worrying about things like feeling cramped and stifled.

What is a Barndominium? – Summary
Barndominiums, the cross between a barn and a condominium, are gaining popularity each day as more people realize the potential they have. With being able to customize your floor plan with all of the features that you need as well as the lower costs that come with building a barndominium, it’s no wonder that they appeal to so many people.
Is a barndominium house what you should choose for your next home? We want to help make that decision easier to make. Try out our Building Creator to get an idea of what your barndominium may cost, or just request a quote from us!
You Can Also Follow Us on Social
IT'S TIME TO TAKE YOUR NEXT STEP
How Can We Help You?
Sales/Operations Office
Keystone Construction, LLC
4959 W. Jefferson Davis Hwy
Elkton, Kentucky 42220
We welcome your visit! Before heading to our office, please call ahead to set an appointment to ensure optimal service.
Shipping & RECEIVING yard
Keystone Construction, LLC
4959 W. Jefferson Davis Hwy
Elkton, Kentucky 42220
Follow Us
OUR HOURS
Monday - Thursday
8:00am - 5:00pm (CST)
Friday
8:00am - 4:00pm (CST)
Call Us
(270) 265-7371
© 2019-2022 Keystone Construction. All Rights Reserved.
