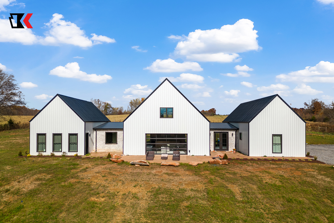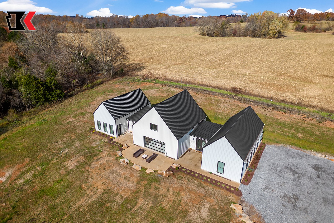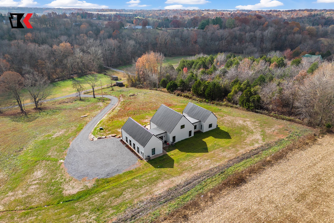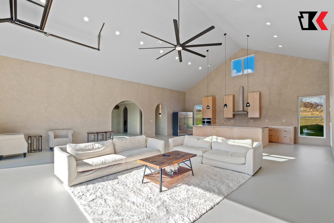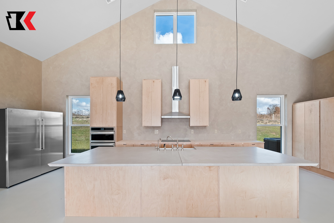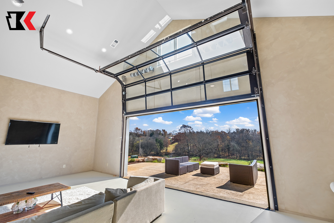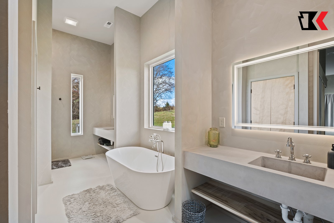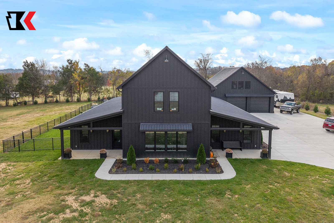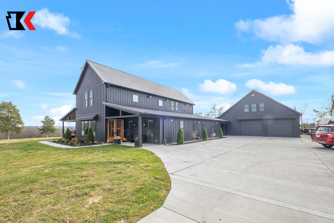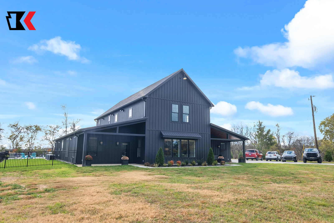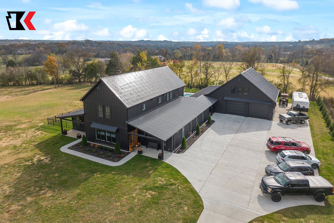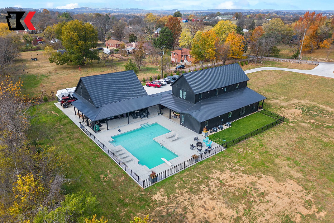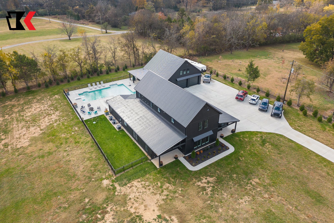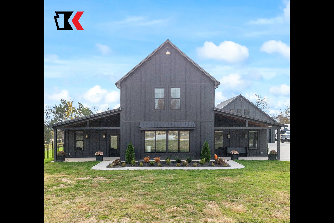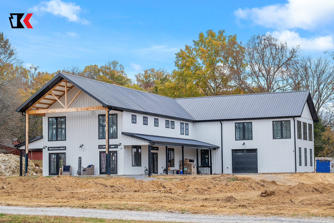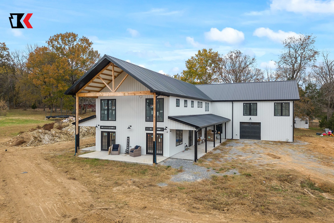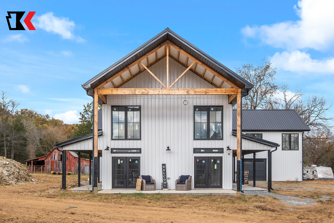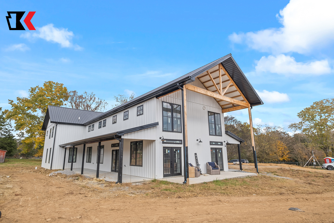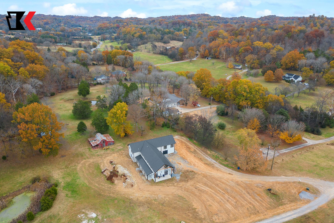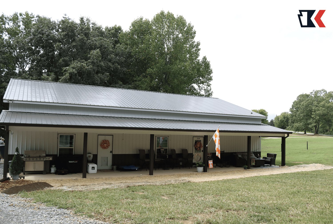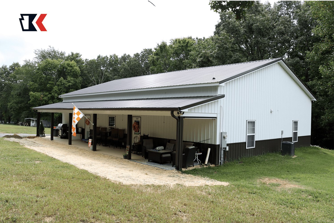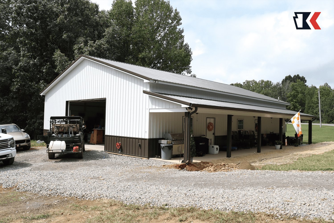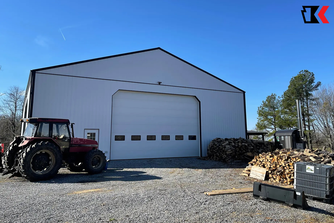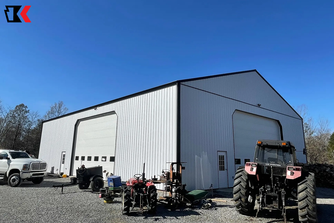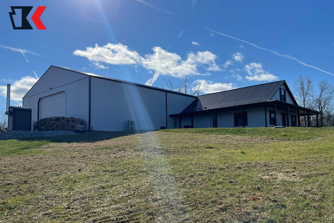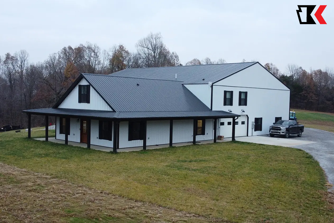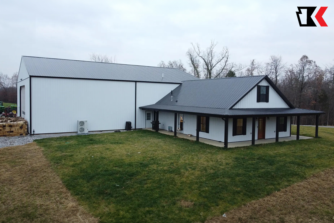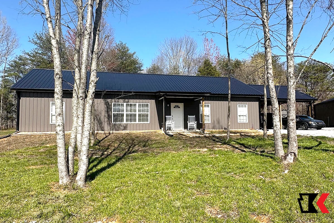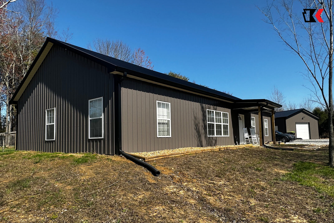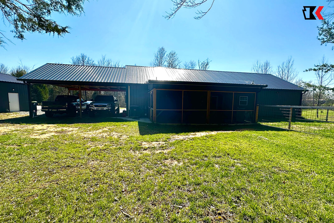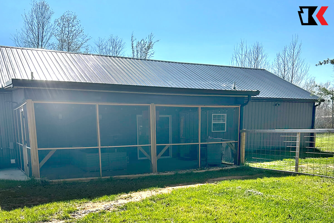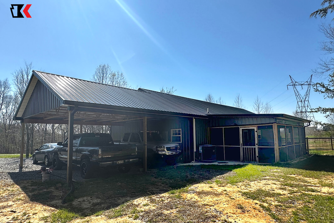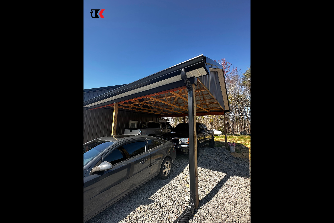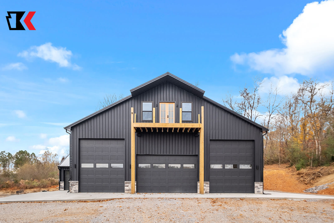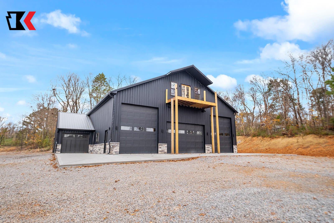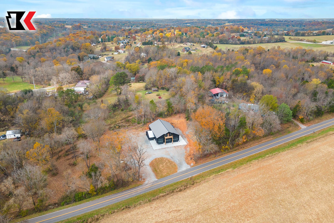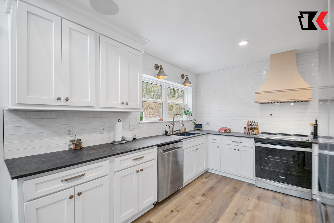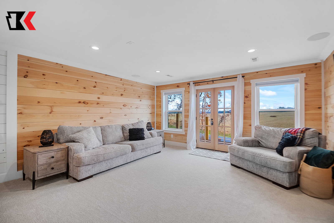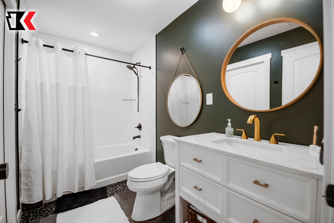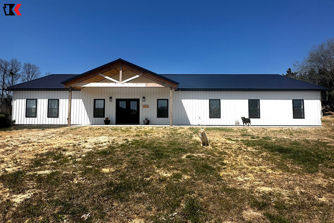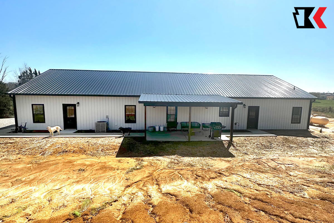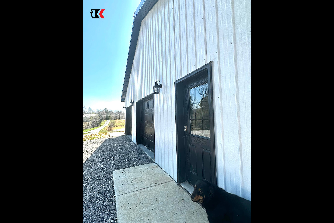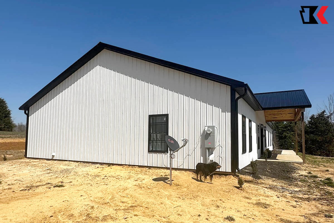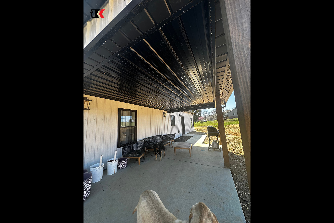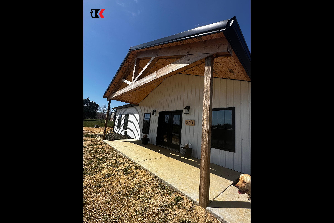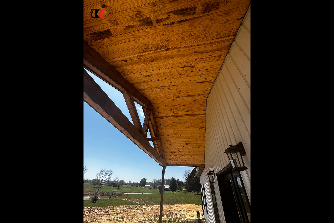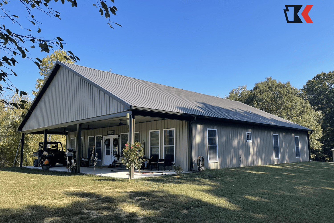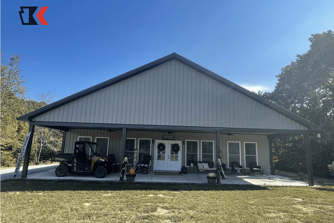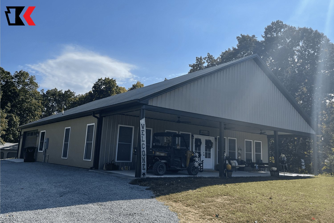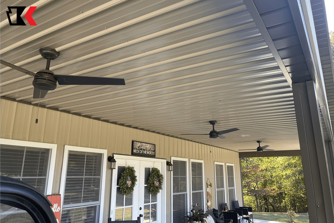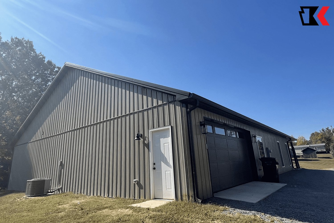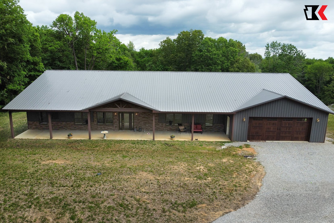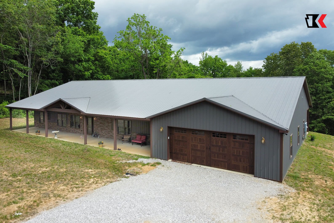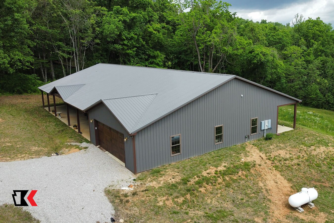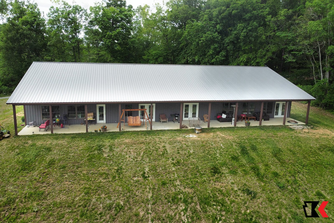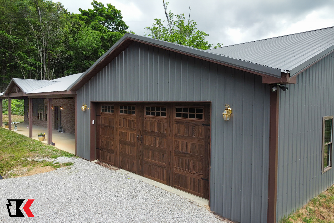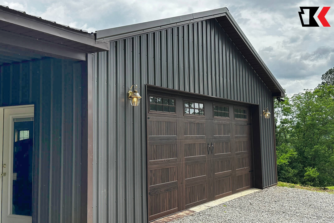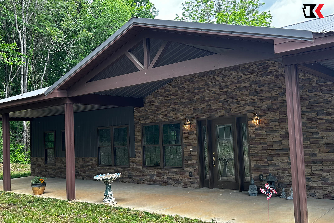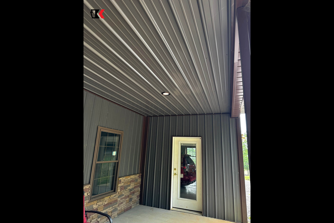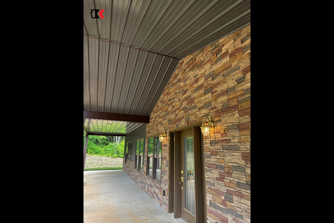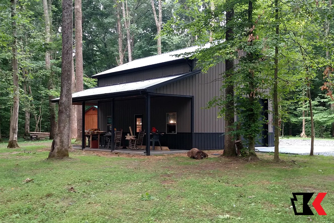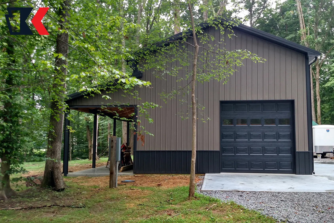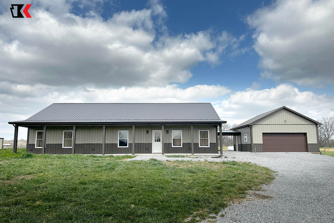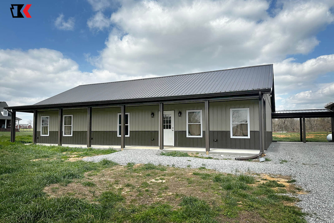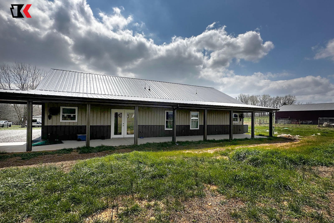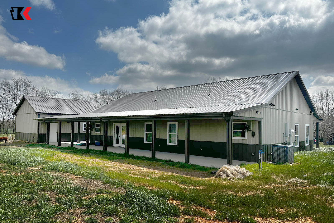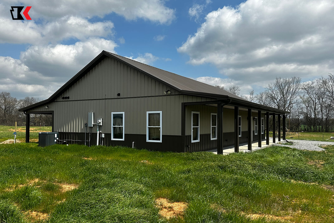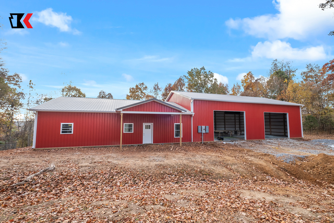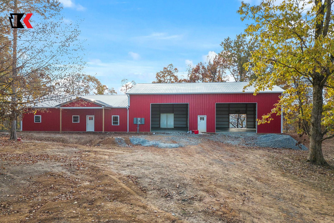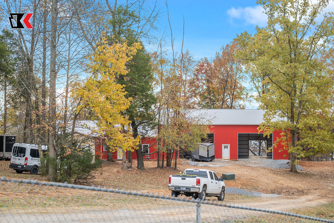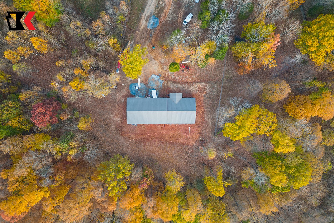Paul’s Place – A Trifecta
Dimensions
Walk-Through Doors
Overhead Doors
Windows
Other Options
Date Built
April 2023
Lawrence’s Midnight Manor
Dimensions
Center Structure 24x72x20, Left Structure 18x72x9, Right Structure 18x76x9 attached 40x40x12 garage
Walk-Through Doors
7 – 3’x6’8″ and 1 – 6’x8′ double door
Walk-Through Doors
2 – 12×10 and 1 – 10×10
Windows
19 – 3×6, 7 – 3×5, 4 – 3×4, 4 – 3×3, 1 – 4×4, 1 – 2’8″x6′
Other Options
Board and Batton Hardie Siding
Date Built
June 2022
Hayes Farmhouse Haven
This modern farmhouse barndo boasts a striking two-story design, highlighted by a captivating open truss gable that allows an abundance of natural light to cascade throughout the interior via an impressive 46 windows around the home.
Dimensions
Walk-Through Doors
1 – 3×6’8″ and 4 – 6×8 french doors
Walk-Through Doors
2 – 9×8 and 1 – 16×8
Windows
Date Built
Anthony & Leigh’s Farm Shome
These Tennessee Vols fans are right at shome in this relaxing, woodsy polebarn. The shed area is nice and large for projects while the living area and covered porch provide cozy living space.
Dimensions
40x60x12
Garage Doors
1 – 16×10
Entry Doors
1 Solid Panel
Windows
7 – 3×5
Other Options
Porch
Date Built
Oct 2021
Brian’s Hilltop Barndo
This beautiful barndo offers a large wrap around porch area to enjoy sitting in the shade on a nice summer day as well as a huge attached workshop. The close proximity allows for easy access to all of your vehicles, tools and projects!
Dimensions
56x76x18
Overhead Doors
2 – 24×16
Overhead Doors
1 – 18×8
Doors
3 – 3×6’8”
Windows
4 – 3×4
Windows
7 – 3×5
Date Built
August 2021
Jamie’s Charcoal Barndo
This charcoal and black barndo boasts a large lean-to carport for coverage of multiple vehicles, along with a covered porch and back porch area. Lots of room for covered relaxation!
Dimensions
30x60x9’3″
Lean-tos
14x24x7’8¾”
and 6x10x8’5½”
Windows
2 – 3×3 and 8 – 3×5
Date Built
December 2021
Joey’s Blacked Out Barndo
What’s not to love about this blacked out 3 story barndo? Large overhead doors allow storage space for all the toys. There is a smaller garage door on the side for more storage, and even a balcony coming off of the third floor double doors!
Dimensions
50x72x16
Garage Doors
2 – 12X14
1 – 16X10
Entry Doors
3 COS Doors
Windows
2 – 8X3
6 – 3X5
Other Options
3 Story w/ Balcony
On 3rd Story
Date Built
December 2021
Jones’ Dog Heaven
This gorgeous barndo sits secluded back off the road with a sharp black and white contrast and an exposed gable truss that adds a classy touch to the front of the home. With a double front door with glass panes and 13 special-order windows, there’s a ton of natural light in this home!
Dimensions
40x84x9’3″
Overhead Doors
2 – 9×7
Doors
1 double front door
and 1 9-lite door
Windows
13 – 3×5
Porch
12×20
Additional Concrete Pad
8x24x4
Date Built
November 2021
Marty & Aimee’s Barndo
This gorgeous barndo boast a huge porch space for enjoying the outdoors, and numerous large windows for letting natural light in. As if that wasn’t enough, there is a shop space connected to the back of the home perfect for projects.
Dimensions
48x68x9’3″
Garage Doors
1 – 16×8
Entry Doors
Customer
Supplied
Windows
Customer
Supplied
Other Options
1 – 12′ covered porch
Date Built
July 2022
Mike’s Rustic Retreat
This beautifully rustic tudor brown and charcoal barndo has a gorgeous 70 foot wide covered front porch area with a 20 ft exposed gable truss. On the backside it also boasts a beautiful 100 ft full length covered back porch area. This home is set up for enjoying the countryside views!
Dimensions
Overhead Doors
1 – 20×8
Doors
1 – 3×6’8” door with wide lite
3 – 3×6’8” doors with built-in blinds
2 – 6×6’8” french doors with built-in blinds
Windows
23 – 3×5
2 – 3×3
Additional Info
30’ Revered Gable over garage
Resha’s Cabin in the Woods
This tan and black barndo is perfect for connecting with nature. Sit on the covered porch and relax in a rocking chair while still having plenty of additional space on the porch and in the garage for working on projects!
Dimensions
24x32x16
Garage Doors
1 – 10×10
Doors
1 – 3×6’8”
Windows
3 – 3×4
Date Built
2017
Richard’s Farm House
This antique bronze barndo provides shade around most of the home with matching lean-tos in the front and back. It also sports a unique covered walk to the matching garage!
Dimensions
32x56x9’3″
Walk-Through Doors
2 customer supplied 3×6’8”
and custom patio door
Windows
9 – 3×5 and 2 – 3×3
Lean-to Awning
6x56x8’6”
Date Built
December 2021
Brent’s Serene Shophouse
Dimensions
Walk-Through Doors
3 – 3×6 doors and 1 6’x6′ double door.
Windows
Other Options
Date Built
Custom Post Frame Barndominium Options
As a seasoned barndominium builder Keystone Construction appreciates the unique needs and tastes of each homeowner. We proudly offer a myriad of customization options for your post-frame barndominium, echoing the flexibility typically associated with traditional home builders.
 DOORS
DOORS
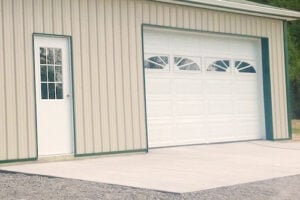
Our custom options span from standard entry doors to sliding and specialty doors to custom services, including split sliding ones for versatile accessibility.
 WINDOWS
WINDOWS

Amplify the natural light in your barndominium with our customizable window options.
 INSULATION
INSULATION

Optimize your barndominium home’s energy efficiency with our insulation solutions.
 POST WRAP
POST WRAP
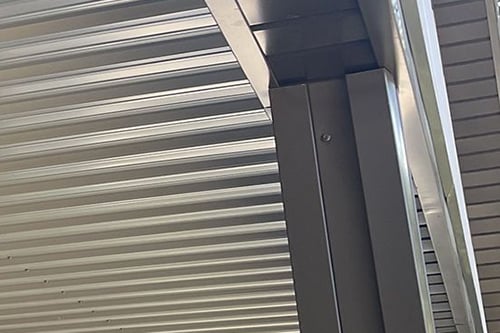
For an elegant finish, we offer post wrap options that enhance the aesthetic appeal of your structure.
 RADIANT HEAT
RADIANT HEAT
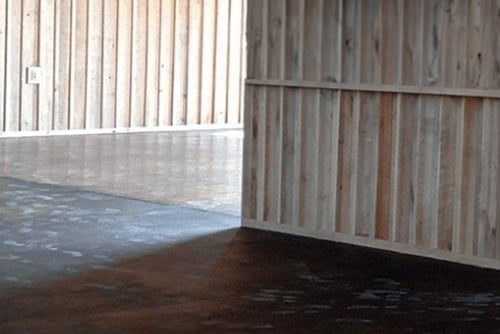
Keep your home cozy and comfortable with our radiant heat options.
 SIDING
SIDING
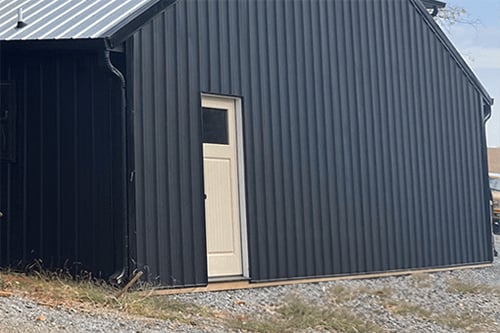
Choose the siding that best complements your barndominium’s design and your personal style.
 WIDOW’S PEAKS
WIDOW’S PEAKS
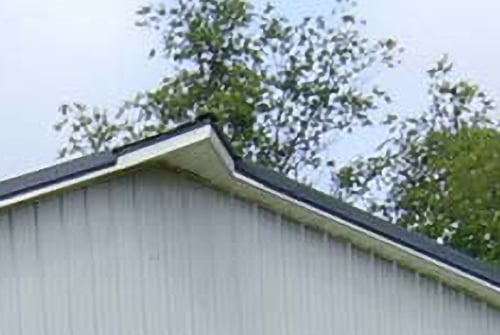
Add architectural interest to your post-frame barndominium with custom widow peaks.
 GUTTERS & DOWNSPOUTS
GUTTERS & DOWNSPOUTS
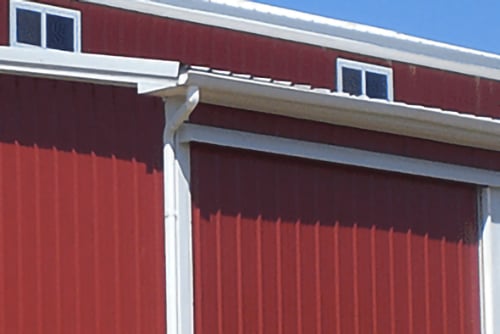
Manage rainwater effectively with our range of gutters and downspouts.
 DUTCH CORNERS
DUTCH CORNERS
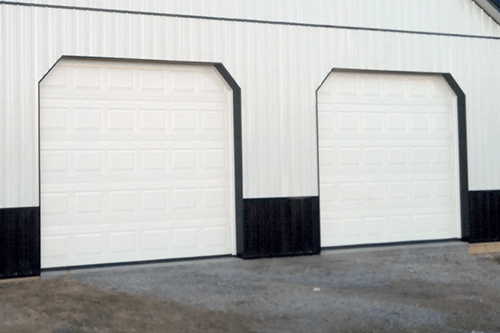
Introduce a touch of traditional charm to your barndominium with Dutch corners.
 CUPOLAS
CUPOLAS
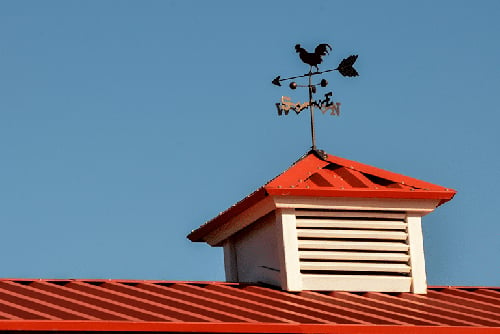
For a timeless and classic touch, consider adding cupolas to your barndominium’s roof.
Keystone Construction aims to bring your dream post-frame barndominium to life with an extensive range of custom options. Personalize your space to reflect your style and needs.
Our Process
At Keystone Construction, we highly value client involvement in our comprehensive post-frame barndominium design and construction process. From the outset, our goal is to ensure your journey with us is not only informative but also engaging.
In the discovery phase, we devote time to understanding your unique needs and aspirations for your post-frame barndominium. This allows us to align our process with your vision effectively. Following this, we proceed with preliminary drafting, where we begin to breathe life into your dream barndominium.
We maintain transparency throughout the pricing and fine-tuning stages, ensuring that every detail aligns with your expectations. The actual construction phase then commences, transforming your dream into a reality, step by step.
Throughout each stage, communication with an experienced team is key. We remain consistently accessible via client meetings, email, texts, or your preferred social media platform. Our commitment extends beyond delivering an exceptional experience. As your chosen TN and KY barndominium builder, we are dedicated to providing superior craftsmanship, energy-efficient materials, and a wealth of design options for your post-frame barndominium home.
We built a new pole barn home here in Todd county this past fall. We could not love our new home any more than we do. Keystone offers a service like no other company we have ever dealt with. They have a team that always provides outstanding customer satisfaction!
_
PAULA MARIE HURT | ELKTON, KENTUCKY
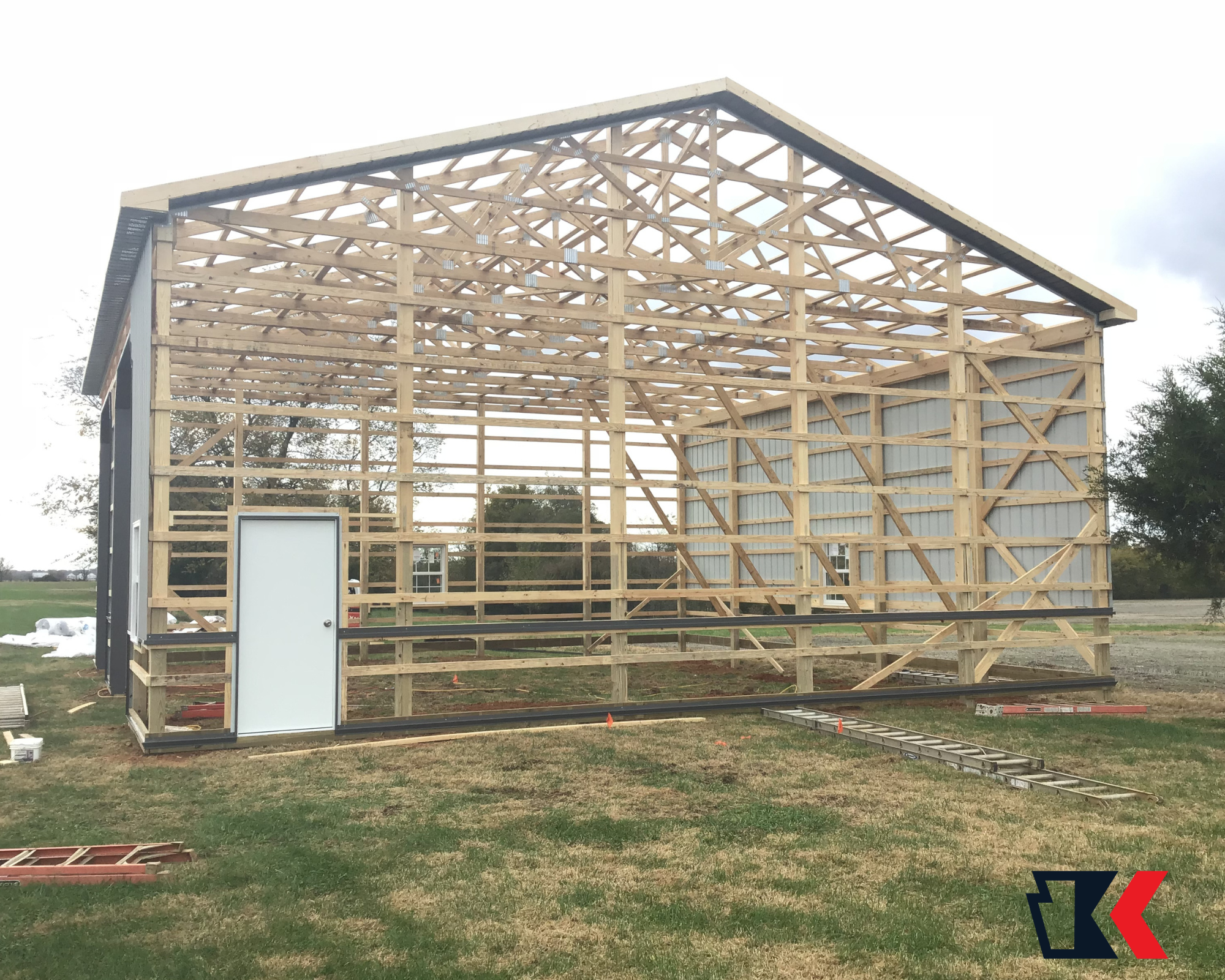
Start Planning Your Post Frame Barndominium Now
Planning your dream barndominium with Keystone Construction is an exciting journey where your vision comes to life. Our process is structured and straightforward, yet fully flexible to accommodate your unique requirements.
When planning your post-frame barndominium, several key considerations come into play. The location, layout, and specific customization features all require careful thought. But don’t worry, our expert team is here to guide you through these decisions, ensuring your barndominium reflects your lifestyle and preferences.
Consider the number of rooms, the size of each space, the placement of windows for optimal natural light, and the type and location of doors for easy access. Think about how each room will function – your barndominium can include comfortable living spaces, functional workspaces, and anything else you need to make your barndominium a true home.
With energy efficiency in mind, we’ll help you select the best insulation options and consider elements such as radiant heat. For that unique touch, custom features like dutch corners, window peaks, and cupolas can be added to enhance your barndominium’s aesthetic appeal.
Our goal is to ensure the planning process is as enjoyable as living in your completed post-frame barndominium. This is why we invite you to try our innovative Building Creator tool. This user-friendly tool allows you to visualize your future barndominium, select color options, choose different features, and much more. It’s a fun and interactive way to bring your vision to life before construction even begins. So, why wait?
Start planning your dream post-frame barndominium with our Building Creator tool today!
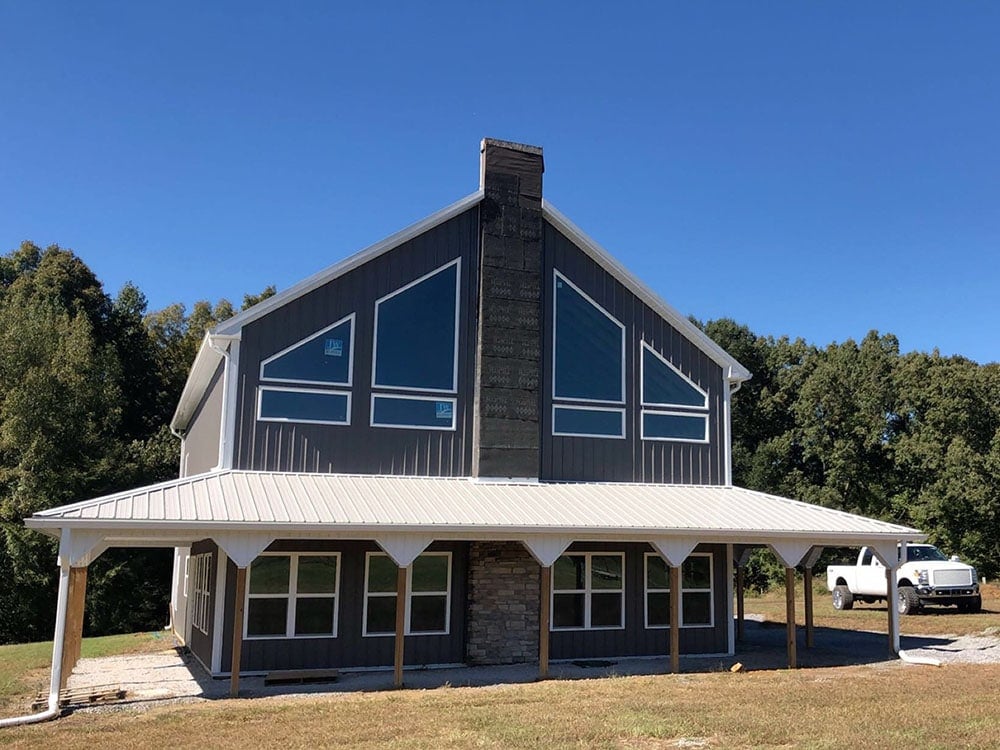
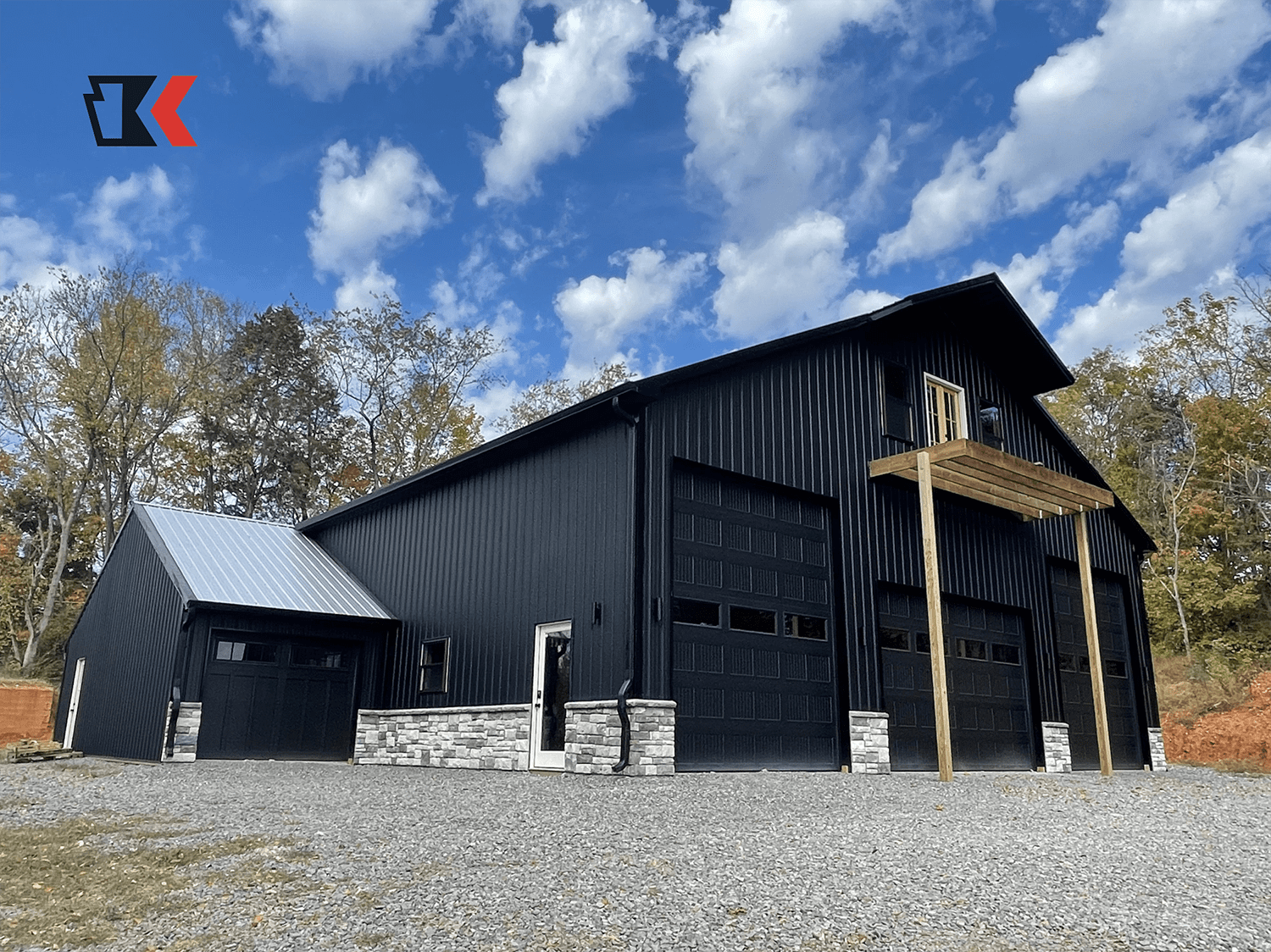
Sales/Operations Office
Keystone Construction, LLC
4959 W. Jefferson Davis Hwy
Elkton, Kentucky 42220
We welcome your visit! Before heading to our office, please call ahead to set an appointment to ensure optimal service.
Shipping & RECEIVING yard
Keystone Construction, LLC
4959 W. Jefferson Davis Hwy
Elkton, Kentucky 42220
Follow Us
OUR HOURS
Monday - Thursday
8:00am - 5:00pm (CST)
Friday
8:00am - 4:00pm (CST)
Call Us
(270) 265-7371
© 2019-2022 Keystone Construction. All Rights Reserved.

