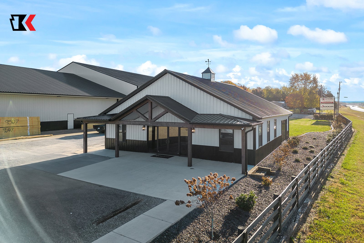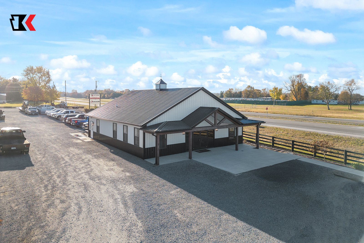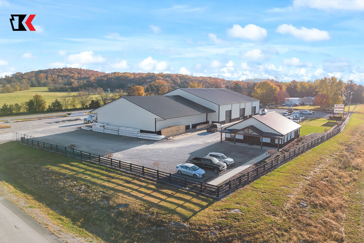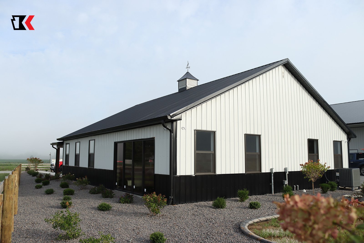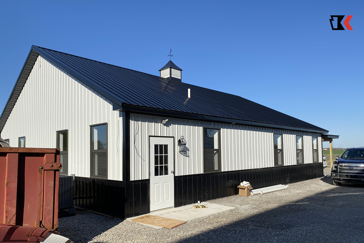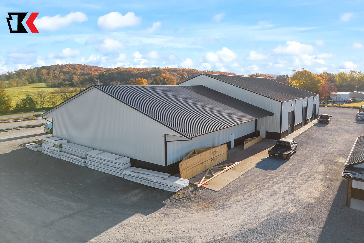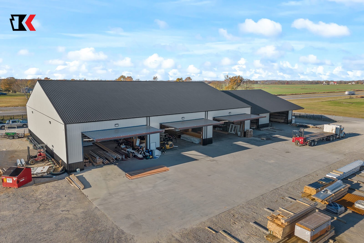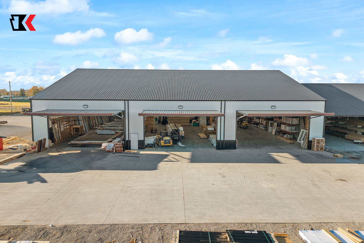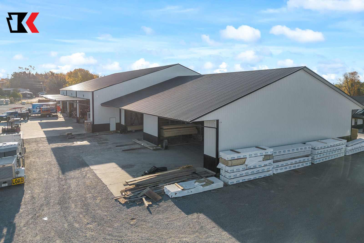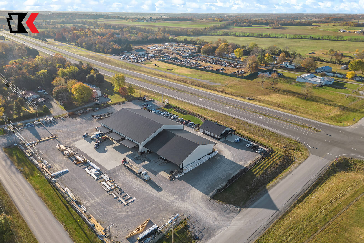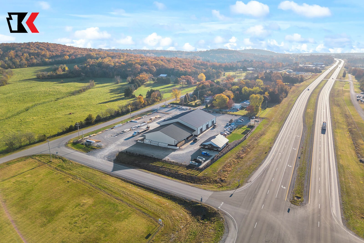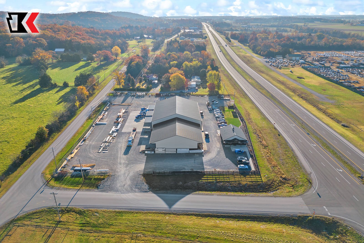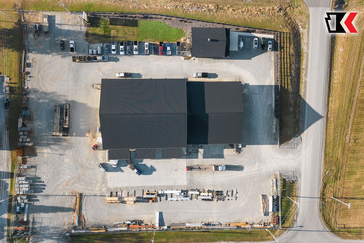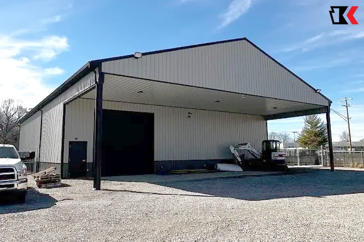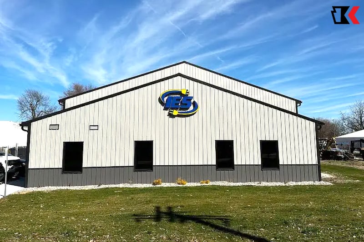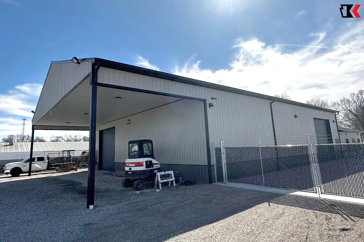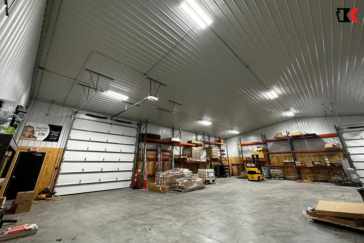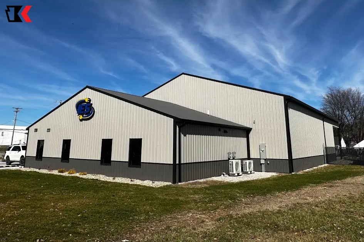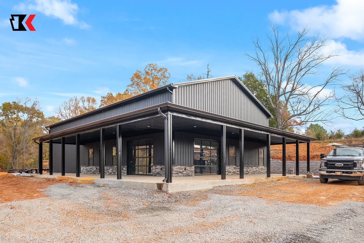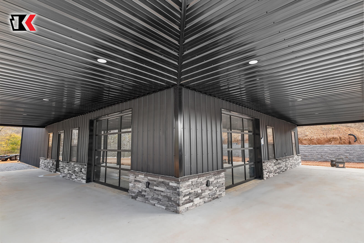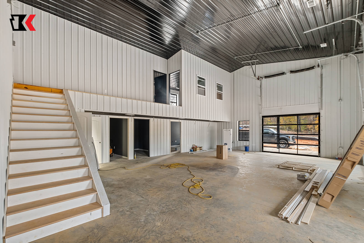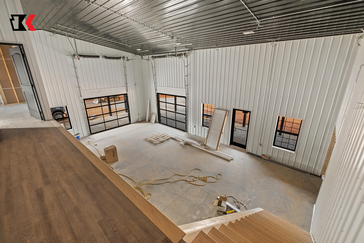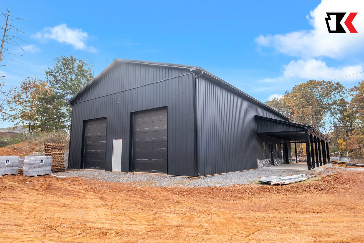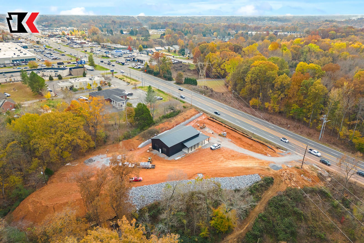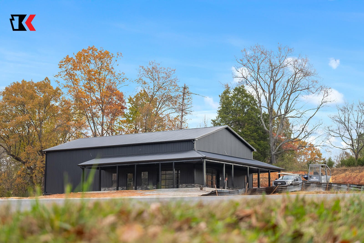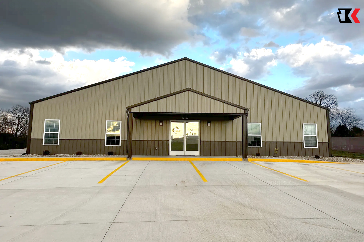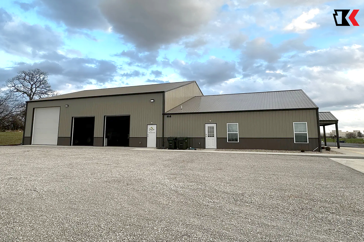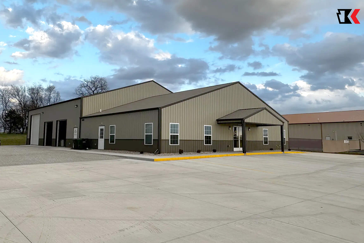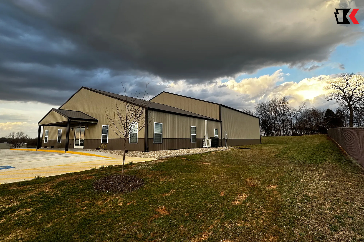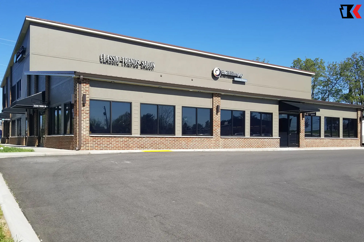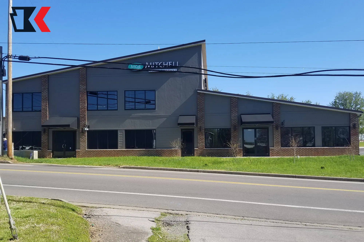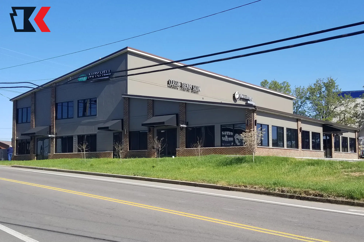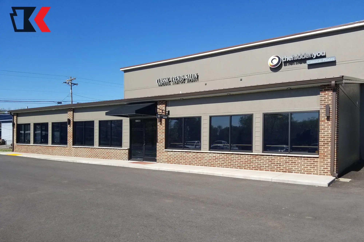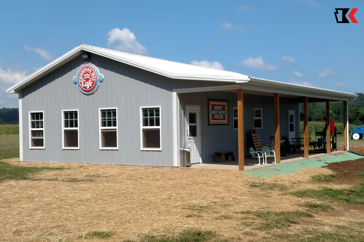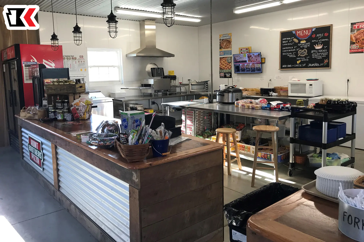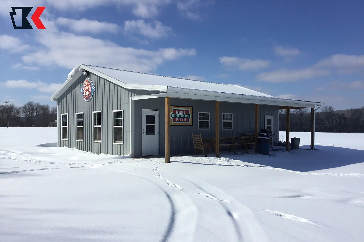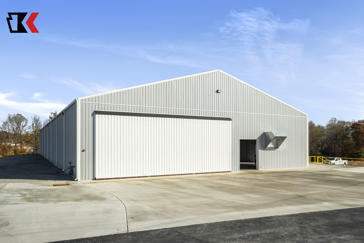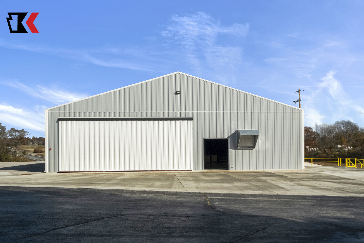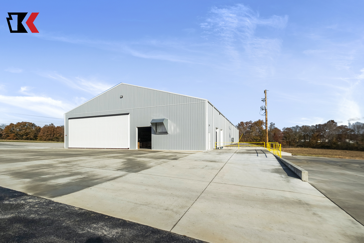Keystone Office
Our brand new office building boasts sharp contrasts between the black and white siding and large windows. The louvered cupola and exposed gable truss offer examples of some of our most popular building accents with customers.
Dimensions
40x48x9’1″
Overhead Doors
1 – 3×6’8”
Windows
14 – 3×5
Windows
6 – 30×80
Front Double Doors
60×80
Date Built
February 2022
Keystone Warehouse
Our new warehouse out in Elkton, KY offers a large number of entry points with 3 walk through doors and 6 oversized 30×14 overhead doors. This gives us easy access to different parts of the warehouse depending on which building materials are needed and which equipment we are using to access that material. Manueverability is key and these large entry points are perfect for that!
Dimensions
100x120x20
Overhead Doors
Walk Through Doors
3 – 3×7
Date Built
Jan 2022
IES Owensboro
This beautiful office building offers a large number of offices in the front portion of the building and a large shop space in the back for equipment and supply storage. The connected shop offers easy access without having to walk outdoors and also boasts an oversized overhead door for easy of mobility for large machinery.
Dimensions
60x70x16 Warehouse
With Attached 30x50x10 Offices
Overhead Doors
2 – 14×14
Doors
4 – 3×6’8”
Windows
Date Built
May 2022
One Stop Motorsports
This black pole barn showroom is sleek and modern, featuring large glass windows, concrete floors, and is ready to host high-tech displays to showcase the motorsports vehicles that will be housed and sold here.
Dimensions
Center Structure 24x72x20,
Left Structure 18x72x9,
Right Structure 18x76x9
attached 40x40x12 garage
Overhead Doors
1 – 10×10
Entry Doors
7 – 3’x6’8″
1 – 6’x8′ double door
Windows
19 – 3×6, 7 – 3×5, 4 – 3×4,
4 – 3×3, 1 – 4×4, 1 – 2’8″x6′
Other
Board and Batton Hardie Siding
Date Built
June 2022
WTA Holdings
This large office building with connected shop features multiple entry points, a covered porch area, and varied overhead door sizes to meet all of the needs that can come with an agriculture business.
Dimensions
60x60x16
Overhead Doors
Overhead Doors
2 – 10×10
Doors
3 – 3’x6’8″
Windows
9 – 3×5
Date Built
April 2021
Mitchell Glass
This handsome office building boasts large, sleek windows and sharp angles that catch the customer’s eye as it stands out against the other buildings. Our post-frame design makes it easy to offer open concept areas that are necessary for many commercial building services.
Dimensions
40x50x16 Attached To
40x20x9 Office Building
Gable Roof Pitch
10×20
Overhead Door
14×14
Aluminum Frame Door
6×4
Doors
3 – 3×6’8”
Aluminum Frame Windows
2 – 6×4
MGM Single Frame Windows
5 – 3×4
Date Built
2018
Christian Way Cafe
Some of you spend as much time at your place of business as you do your home. Let us make you comfortable with setups such as this cafe with lots of windows to offer natural light. The covered porch offers a great space for customers to linger with friends whether they are waiting on a table or finishing up their visit.
Dimensions
26x36x10
Doors
2 – 3×6’8”
Windows
3 – 3×3
Windows
4 – 3×5
Date Built
2017
Martin-Till
This impressive 80x200x18 workshop has easy access through the end wall with a large 40’x16′ swinging I-beam door in addition to 2 dock levelers on the side for ease of unloading trailers when shipments arrive.
Dimensions
80x200x18
Overhead Doors
Overhead Doors
2 – 8×10
Swinging I-Beam Doors
1 – 40×16
Doors
2 – 3’x6’8″
Date Built
Nov 2022
Custom Options
Commercial post-frame construction provides business owners with many options for customization, including color selection, and other features similar to what a builder would offer you. Custom options include:

Doors
(entry, sliding, specialty, split sliding)

Windows

Insulation

Post Wrap

Radiant Heat

Siding

Window Peaks

Gutters & Downspouts

Dutch Corners

Cupolas
Our Process
Our clients love how involved they are with Keystone’s detailed design and construction process. Our process ensures our clients are involved and informed each step of the way. From our discovery phase, where we learn your needs, to preliminary drafting, pricing, fine-tuning, and building, we stay in touch via client meetings, email, texts, and social media – whichever platform you prefer. Keystone is committed to providing an exceptional experience while providing excellent craftsmanship, energy-efficient materials, and a wide range of design options.
Keystone Construction built me a shop for my concrete business.
The quality of work is the best in the business. I highly recommend Keystone to anyone that is looking for a high-quality building. Great job guys and thank you.
_
DAN MILLER | KENTUCKY
IT’S TIME TO TAKE YOUR NEXT STEP
How Can We Help You?
Sales/Operations Office
Keystone Construction, LLC
4959 W. Jefferson Davis Hwy
Elkton, Kentucky 42220
We welcome your visit! Before heading to our office, please call ahead to set an appointment to ensure optimal service.
Shipping & RECEIVING yard
Keystone Construction, LLC
4959 W. Jefferson Davis Hwy
Elkton, Kentucky 42220
Follow Us
OUR HOURS
Monday - Thursday
8:00am - 5:00pm (CST)
Friday
8:00am - 4:00pm (CST)
Call Us
(270) 265-7371
© 2019-2022 Keystone Construction. All Rights Reserved.

