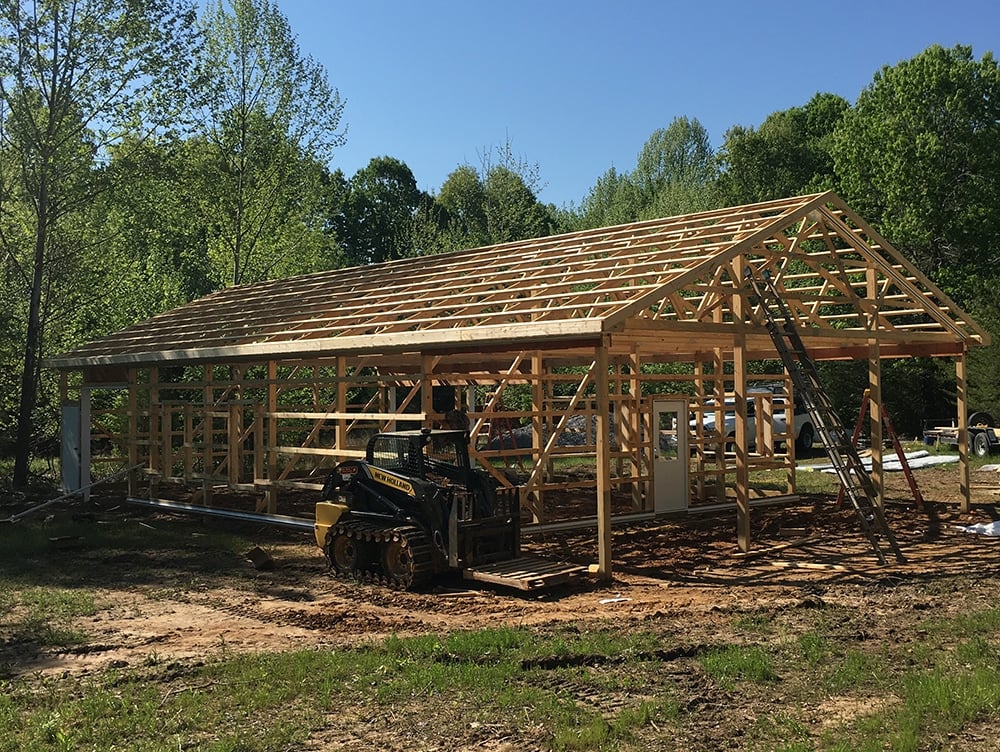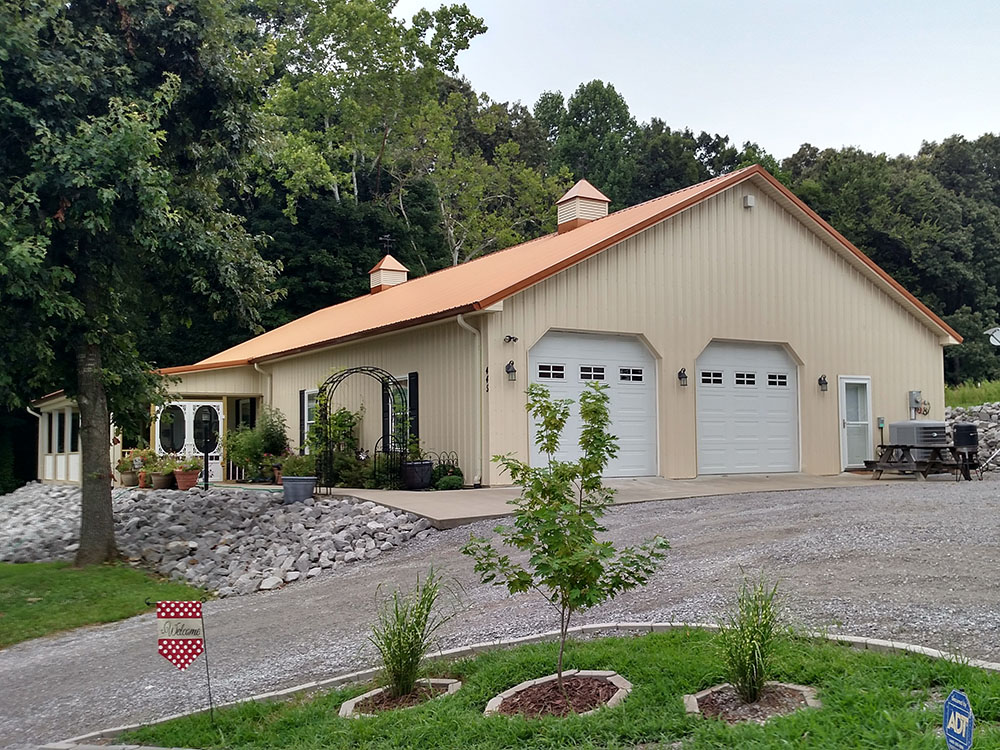Exploring the Benefits of a Shome: What You Need to Know

Are you in search of a creative and useful living space that blends your work life with comfortable home arrangements? Consider looking into the intriguing concept of shed or shop homes, or “shomes” for short, these hybrid structures can offer an ideal solution for those who want to have both comfort and convenience! In this blog post, we’ll cover what shomes are, how they function, the benefits of a shome, and why it might be worth considering them as a residential option.
Key Takeaways
- Shomes combine the comforts of home with a functional workshop, making them an attractive choice for people who need space to work.
- Customizable floor plans and energy-efficient features make building shomes cost-effective living solutions.
- Working with experienced designers & builders is key to building your dream shome – ensuring the structure is sturdy, customizing interior design & more!
Understanding the Shome Concept

Post frame construction makes shop houses an attractive option for those seeking practical living spaces with workshops included. Also known as shomes, these structures combine the convenience of a home and customized features of a pole barn under one roof. Shomes are made to fit you and your life.
Floor plans are customizable depending on your individual needs and preferences. Homeowners find that having their workspace close by enables them to be more productive in both areas due to this post frame home concept’s flexibility and space maximization capabilities.
Post Frame Construction

Post frame construction is a way to construct wood-framed buildings, better known as pole barns, that use bigger posts rather than thicker wall cavities and stud framing. These post frame homes offer several benefits including affordability and easy assembly for those looking to create open floor plans combining living areas with workshops.
Without the need of load bearing walls these structures also provide larger spans of space due their versatility thanks in part from utilizing steel materials. This then allows individuals greater customizing abilities when compared to traditional construction methods making it an ideal option for modern shomes and families seeking wide open spaces within them
Customizable Floor Plans for Your Shome

Creating a custom-designed house is especially attractive due to the flexibility of its floor plans. Working with an architect or builder can help you create just what you need – from bedrooms, workshops and other amenities like kitchens – that suit your lifestyle perfectly.
Popular types of layouts include adding second levels, open floor plan structures as well as many others that are tailor-made for families who appreciate certain hobbies such as artistry or doing their own car repairs at home. Some people opt for a smaller shop connected to their shome while others prefer large storage options. With this kind of personalized option, everyone’s needs will be met and taken into account when constructing the perfect dream abode!
Advantages of Choosing a Shome

For those looking for a space that fits their lifestyle, building a shome brings plenty of attractive advantages. In terms of cost-effectiveness and energy efficiency specifically, as well as the capacity for extra storage spaces which can be adapted according to personal desires, these features make them an appealing option all round.
Cost-Effective Living Solution

Shomes are particularly appreciated for their cost-efficiency. The straightforward design, speedy assembly and durability all add up to an economical price point – a basic workshop can be around $35-$60/sq ft while the finished living quarters in shome may go beyond $125/sq ft.
Not only is this housing option very affordable, but it’s also efficient when considering both energy usage and space utilization which helps reduce utilities expenses as well as maintenance costs down even further. You don’t have to spend extravagantly in order to obtain comfort and functionality out of your shome!
Energy Efficiency

Energy-efficient materials such as insulation, windows and appliances are incorporated in shomes to provide lower utility bills for their homeowners. To Increase energy efficiency, closed cell spray foam can be added plus caulk around cracks and weather stripping on doors. Efficient lighting fixtures coupled with energy saving devices will optimize a homeowner’s ability to reduce costs associated with electricity usage within the dwelling’s walls.
Flexible Shop and Storage Space

Shomes provide the advantage of a flexible shop and storage area within your living environment, providing many possibilities for both leisure activities and professional undertakings. It offers an all-inclusive answer to any sort of storeroom requirements such as: keeping tools, vehicles, toys or hobby collections secure. It can grant extra advantages like maintaining tidiness at home due to fewer items being scattered around plus increased safety measurements for possessions that are kept in this private space instead leaving them vulnerable elsewhere, allowing you not worry about valuables while engaging with various tasks or pastimes. Be it a workshop, office lounge or warehouse setting – shome gives you accessorizing opportunities depending on what will fit best into your lifestyle needs!
Disadvantages and Considerations
When it comes to shomes, there are both pros and cons that must be considered. Land requirements can play a factor in one’s decision-making process. These dwellings also may not appeal aesthetically for some individuals. Consequently, anyone considering building any sort of post frame home should take into account the advantages as well as potential drawbacks before making their final choice.
Land Requirements
For those keen on constructing a shome, the land requirement for building one is usually larger than what would be needed to build a traditional home – often demanding around an acre or more of property situated away from city limits. This could reduce potential locations for your post frame building and not fit with someone who wishes to stay inside urban boundaries. It’s important to consult local zoning regulations when deciding where you want your shome as they can have an effect on how much area will need securing in order for construction work to start.
Aesthetic Appeal
Shomes have a mix of modern design and country appeal, which can be viewed as both attractive or off-putting to people. That being said, making alterations in terms of materials and designing elements to the exterior structure will help create an aesthetically pleasing look that blends well with its environment while not impacting resale value negatively. Your shome can have the typical exterior of metal buildings that people imagine when they think of a pole barn, or it can have a more traditional wood exterior. This is something worth considering when looking at these kinds of dwellings for your new shome!
Building Your Dream Shome: The Process

Construction of a shome is an exciting undertaking and now is the perfect time to start! Collaborate with designers and contractors, personalize your interior design, guarantee structural soundness—all are fundamental steps in this comprehensive project. Engaging professionals will ensure that everything from planning through completion meets ideal standards for construction of the structure’s inside and out.
Working with Designers and Builders
To make your dream shome come true, it’s essential to get help from experienced builders and designers through the entire process. When you share details about what you need in your pole barn shome, how much money is available for the project as well as any style preferences with them they will be able to create a custom designed home that looks like exactly what your imagination has dreamed up while still complying with local regulations.
When looking into designers or builders take their qualifications, work history and referrals into consideration in order to ensure quality construction of your future home in accordance with all building standards required by law.
Customizing Your Interior Design
Once your shome structure is done, it’s time to put together the interior design elements. You need to choose materials, colors and finishes that suit your taste while also coordinating with the exterior of your house. To complete your living quarters you should plan lighting carefully – adding windows, skylights and fixtures in thoughtful spots will improve both look and comfort for everyone who lives here.
Don’t forget to take storage space into consideration as well. This is one of the most popular benefits to building a pole barn home.
Designing a good interior requires more than just picking out nice pieces. Instead combine fashion choices with practicality when designing the inside of a shome!
Ensuring Structural Integrity
Maintaining your shome’s structural integrity is essential for it to last and stay safe. To do this, high-grade materials should be used that meet all local building codes and regulations. Proper structure reinforcement must also take place.
Regular inspections as well as appropriate upkeep are both necessary in order to make sure the quality of your shome stays intact while maintaining its value throughout time. By working together with a reliable contractor and being aware of any changes or developments in relation to your home, you can feel reassured that what you invested on will stand strong for many years ahead.
Summary

Shomes provide a unique and useful living option that blends the convenience of residential space with workspaces or garages. They are cost-effective, energy efficient, and their workshop/storage options appeal to various homeowners who need flexibility in their home. Although there may be some drawbacks related to land availability or appearance considerations, the advantages outweigh any downsides making shomes an appealing choice for those looking for something different and modern when it comes to housing solutions.
Related reading: Workshop vs. Shed: Which is Better? >
IT’S TIME TO TAKE YOUR NEXT STEP
Try our building creator to visualize your project.
Sales/Operations Office
Keystone Construction, LLC
4959 W. Jefferson Davis Hwy
Elkton, Kentucky 42220
We welcome your visit! Before heading to our office, please call ahead to set an appointment to ensure optimal service.
Shipping & RECEIVING yard
Keystone Construction, LLC
4959 W. Jefferson Davis Hwy
Elkton, Kentucky 42220
Follow Us
OUR HOURS
Monday - Thursday
8:00am - 5:00pm (CST)
Friday
8:00am - 4:00pm (CST)
Call Us
(270) 265-7371
© 2019-2022 Keystone Construction. All Rights Reserved.
