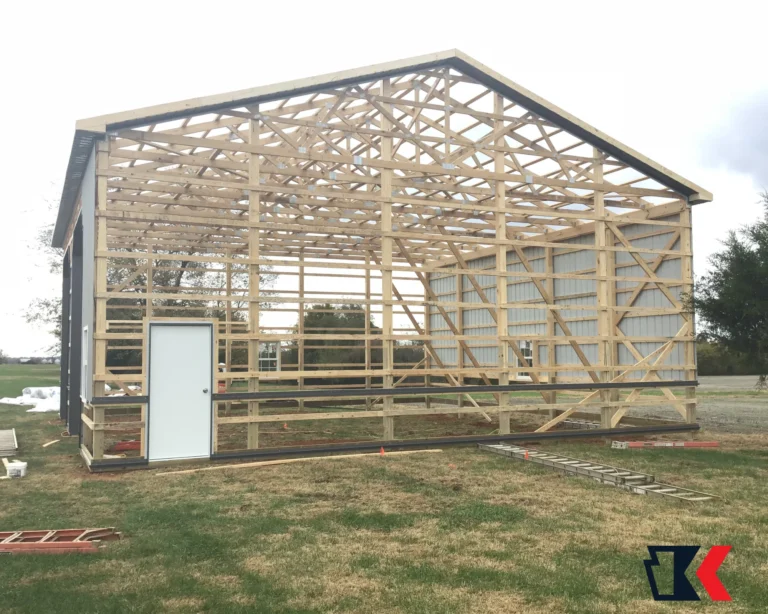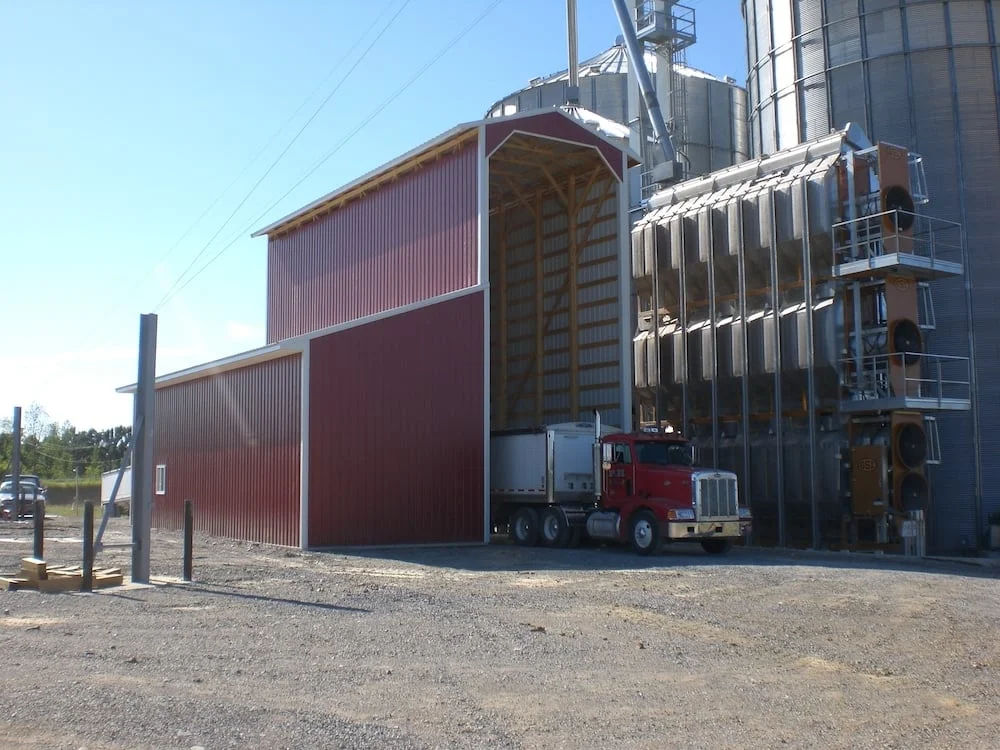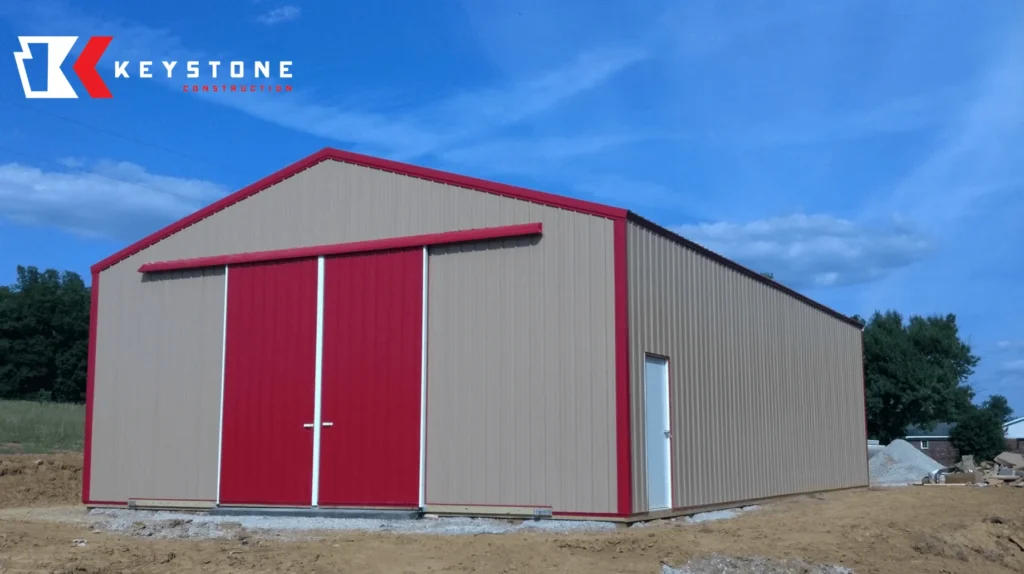As a leading farm pole barn builder in Tennessee (TN) and Kentucky (KY), Keystone Construction delivers the pinnacle of agricultural post-frame construction tailored to your unique barn building needs. We understand the intricate demands and unique challenges inherent to the agricultural sector of these states. Pre-designed, one-size-fits-all structures often fall short when it comes to meeting these specialized requirements.
Keystone Construction’s dedicated approach aims to transform your vision, whether it be a hay barn, a livestock enclosure, a farm storage building, or a distinctive agricultural building, into a tangible reality. The versatility of our post-frame construction allows us to incorporate various functionalities, customizing each project according to your precise specifications.
To enhance the planning and building process, we offer a comprehensive service that allows you to experiment with various customization options. You can visualize and design your project, select colors, determine roofing, and layout to suit your preferences. This interactive service gives you the opportunity to explore different designs and gain a realistic understanding of how your custom agricultural building, barn, or farm building will materialize.
In Tennessee and Kentucky, Keystone Construction’s paramount objective is to craft agricultural buildings that exceed your expectations and fulfill your individual needs. Every barn we build is as unique as the operations it supports, and our innovative post-frame construction methods ensure that your custom agricultural building is robust, efficient, and perfectly tailored to your specifications. Trust Keystone Construction to deliver your dream agricultural building, built with precision and care.
At Keystone, we prioritize a collaborative and transparent approach to the design and construction process for your agricultural buildings and barns. We take pride in ensuring our clients remain at the center of every stage, making your input and satisfaction our top priority.
Our process begins with a thorough discovery phase, during which we seek to understand your unique needs and expectations. Subsequent phases, from preliminary drafting and pricing to meticulous fine-tuning and final construction, are marked by constant communication and updates. We utilize your preferred communication channels, whether it’s direct meetings, email, text, or social media, to keep you informed and involved.
Our commitment goes beyond just meeting your needs; we aim to deliver an outstanding experience overall. With Keystone as your post frame building partner, you can anticipate superb craftsmanship, cutting-edge, energy-efficient materials, and an extensive array of design options. Experience the Keystone difference in creating the agricultural building or barn tailored to your unique specifications.

Keystone Construction built me a shop for my concrete business.
The quality of work is the best in the business. I highly recommend Keystone to anyone that is looking for a high-quality building. Great job guys and thank you.
Dan Miller | Kentucky

A: We design and build post-frame farm shops, hay barns, equipment storage, livestock shelters, and custom ag structures sized to your operation.
Planning your dream building or barn with Keystone Construction is a thrilling endeavor, where your distinct vision takes shape. Our approach is systematic and clear, yet retains the flexibility to adapt to your unique needs and desires.
When conceptualizing your agricultural building or pole barn, several key factors need careful consideration. These include the site, overall design, and specific customization features. Rest assured, our skilled team is there to guide you at every step, ensuring your building aligns with your operational needs and aesthetic preferences.
Consider the size and function of each space, the positioning of windows for ideal natural light, and the selection and location of doors for easy access. Contemplate the function of each area within your building – your building can encompass practical storage spaces for equipment, productive workstations, or any other functionality you require.
Keeping energy efficiency at the forefront, we’ll assist you in choosing the best insulation options and considering aspects like radiant heat for comfort in all weather conditions. To infuse your building with unique charm, custom features like dutch corners, window peaks, and cupolas can be added to enhance your barn’s aesthetic appeal.
Our objective is to make the planning process as engaging and satisfying as the utilization of your finished agricultural building or barn. This is why we extend an invitation to all aspiring barn owners to embark on this exciting journey. There’s no time like the present!
Start outlining your dream agricultural building or pole barn with Keystone Construction today!

